
RESIDENTIAL ARCHITECTURE
We listen to you in order understand the project and the goals, ensuring we find an efficient design solution that's tailored for your project. Our low operation cost ensures we deliver you services at rates far below industry standards.
We also like to keep our vision simple with 3 fundamental promises...
1
IT'S YOUR DESIGN
Our small design team is passionate about creating lasting designs and beautiful spaces, but the essential form is shaped by your preference. We at HAD like to leave our ego out.
2
NO SURPRISES
Poor design is full of undiscovered conflicts that pop up during construction. (and cost you money). We eliminate surprises with through 3D modeling and comprehensive drawing to ensure streamlined build.
BLACK POINT LODGE Brinnon, WA
Design, 3D Modeling + Rendering, and Documentation for a single family residence on the Hood Canal.
3
AFFORDABLE SERVICE
We believe the cost saving benefits of good design should be for everyone...That's why we provide affordable rates that are typically half that of traditional architecture firms.
THE DESIGN PROCESS
Most projects fall within our thorough 5 phase design process towards construction, which customizes your solution to your budget, timeline, architectural preference.
CONCEPT DESIGN
Good design starts with a great understanding of the project. The Architect starts the process with an initial study to create a good foundation for the overall design.
This is when we listen.
Deliverables Include:
- Initial Sketches
- Prelimiray Program
Examples:





PHASE
1
The Architect incorporates everything discovered in phase 1 to create initial design options. We believe it's important to explore all design solutions in this phase, in order to create confidence and pride in the selected design solution.
This is when your design takes shape.
Deliverables Include:
- 3D modeling / Renderings
- Initial Design Drawing Options
- Measuring & Documentation of Existing Building (if applicable)
- Preliminary Construction Pricing
Examples:
SCHEMATIC DESIGN (SD)




















PHASE
2
PHASE
3
PHASE 3: DESIGN DEVELOPMENT (DD)
The Architect will refine the selected option(s) from phase 2, incorporate any requested changes, develop additional drawings for contractor pricing, and explore additional options.
This is when your design is refined.
Deliverables Include:
- Refined 3D modeling / Renderings
- Initial Construction Drawings for Contractor estimates
- Assitance in Contractor Pricing
Examples:



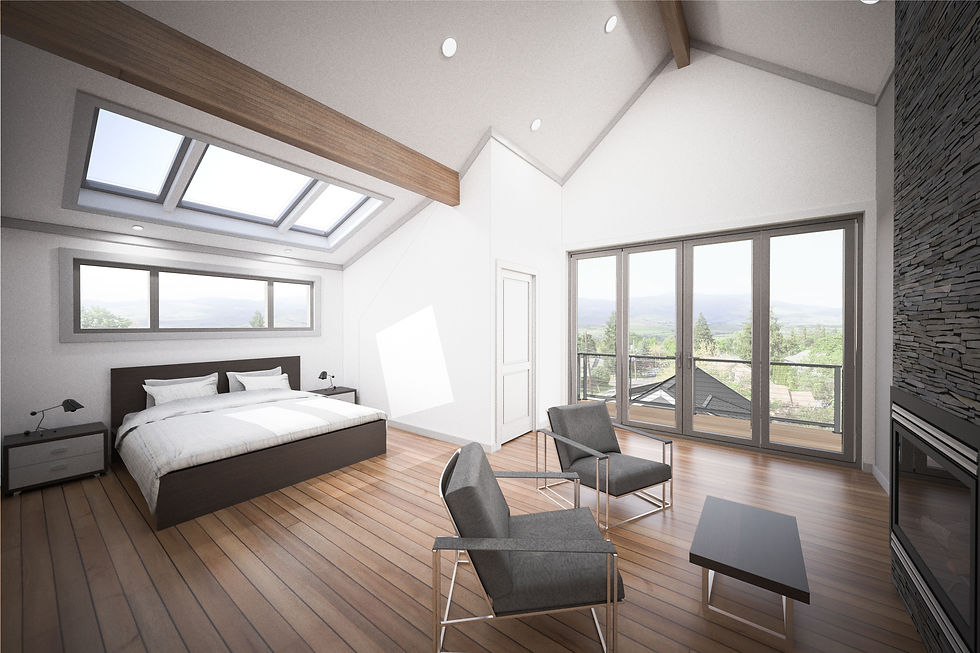



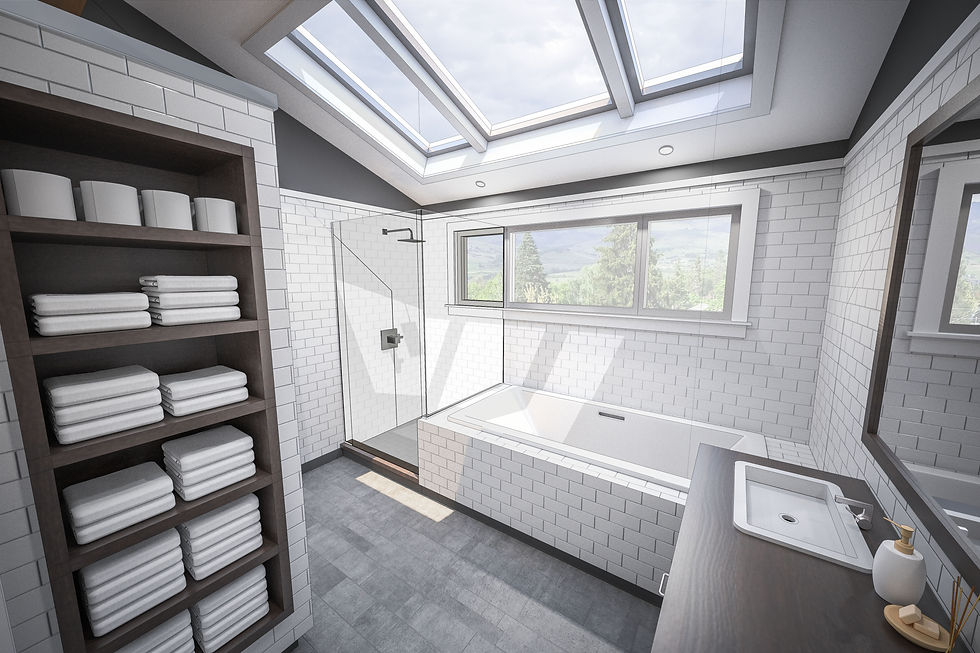


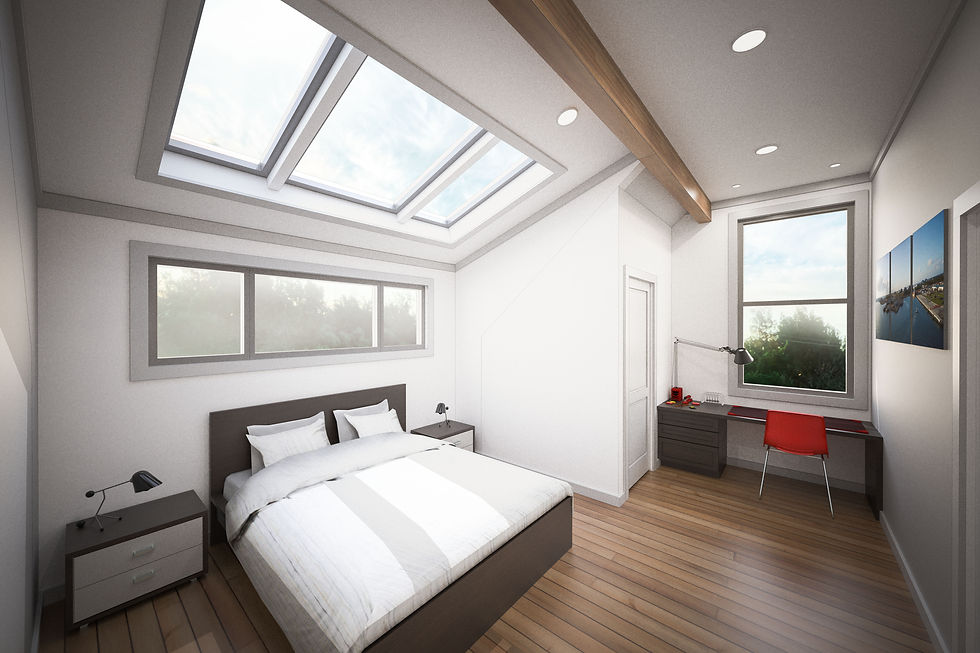








PHASE
4
PHASE 4: CONSTRUCTION DOCUMENTS (CD)
The Architect will refine the design based on pricing received in phase 3, to ensure it falls within the owners budget. The design is detailed for construction in accordance with all building codes, zoning regulations, and industry best practices.
This is when your design is drawn for construction.
Deliverables Include:
- Final 3D modeling / Renderings
- Stamped Construction Drawings
- Detailing
Examples:


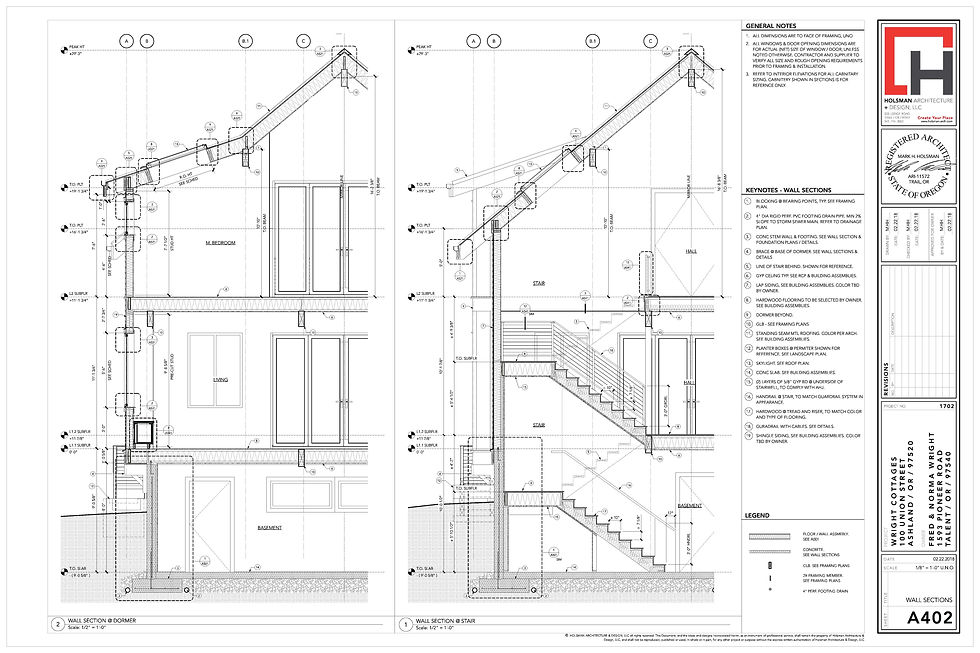





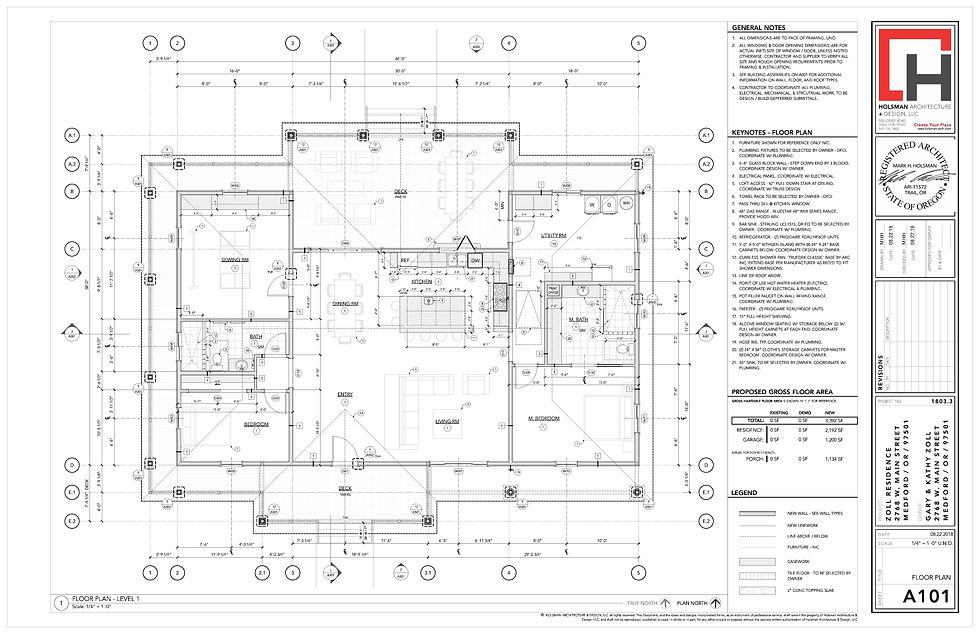




PHASE
5
PHASE 5: CONSTRUCTION ADMINISTRATION (CA)
The Architect's role during construction is to act as the owner's advocate. We assist the Contractor in construction by answering construction document questions, assisting with final product/ color selection, and performing site visits to ensure the construction is following the construction documents.
This is when we ensure your design is built correctly.
Deliverables Include:
- Answering Contractor Questions
- Final Product/ Color Selection
- Construction Monitoring / Site Visits
Examples:


